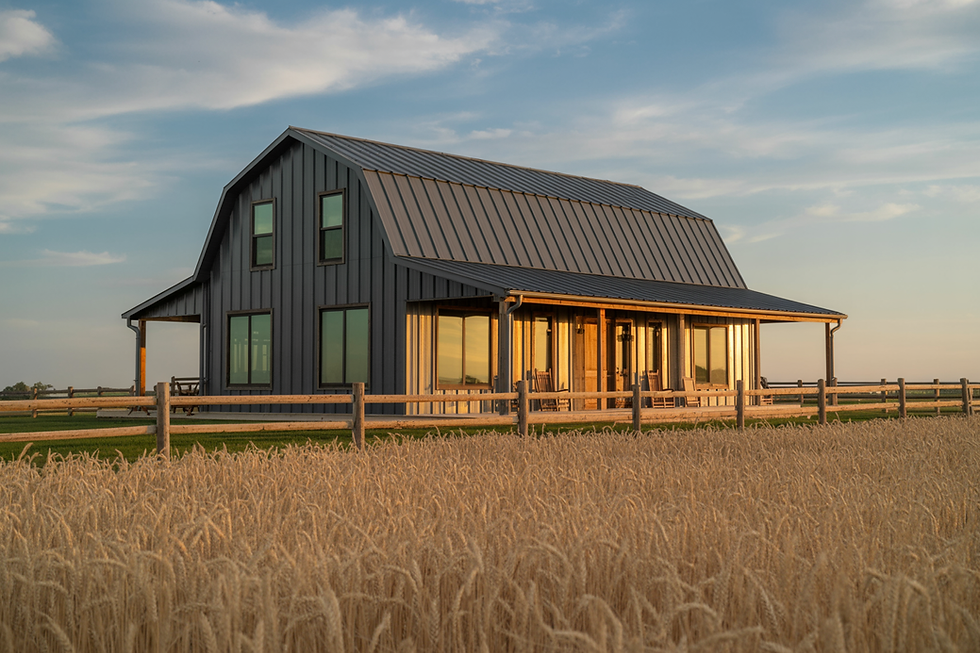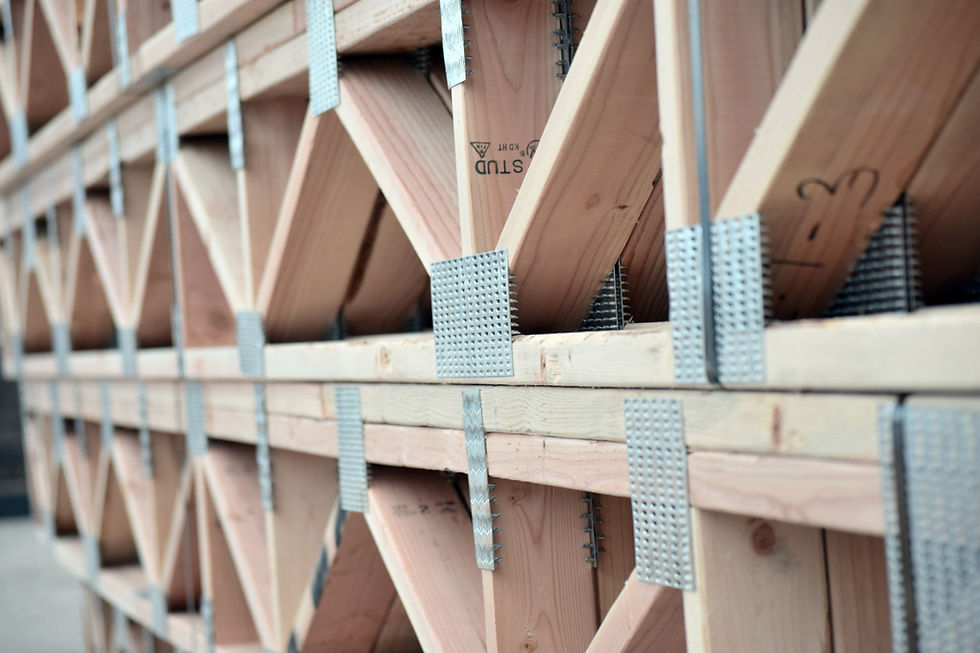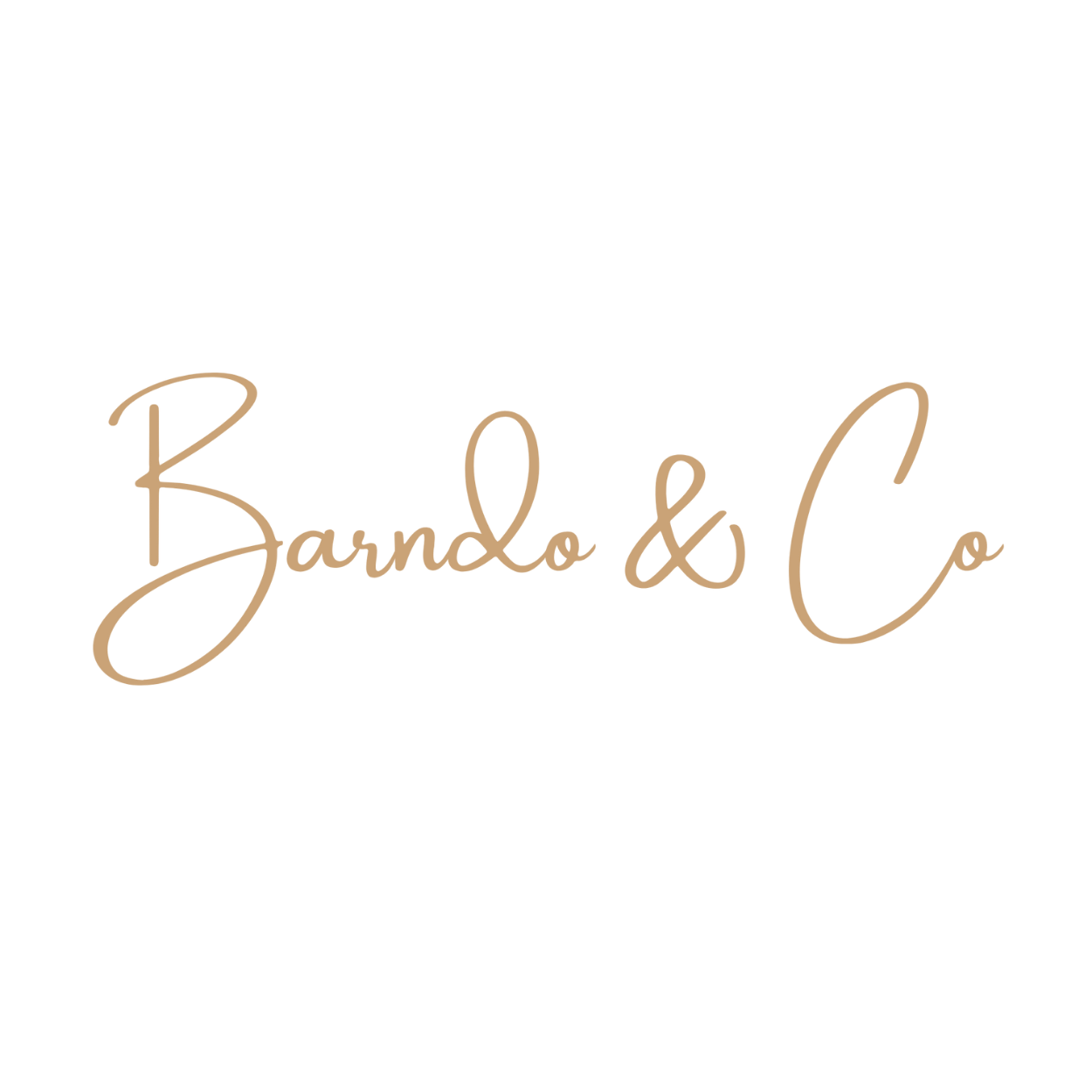
Shell+ Package Build Option
The Shell+ Package from Barndo & Co. is a comprehensive turn-key solution designed to streamline the early stages of your barndominium build. It combines our high-quality Barndo Shell Package with professional coordination and installation of the Insulated Engineered Slab, along with full permit support and site prep.

WHAT'S INCLUDED?
1. Building Shell
-
26-gauge coloured steel wall and roof sheeting
-
Engineered wood roof trusses
-
All structural lumber (2x4, 2x6, 2x8, 2x10, 2x12)
-
½" plywood sheathing / OSB
-
Full trim kit, stainless steel screws, and neoprene washers
-
Housewrap (Typar) with tape
-
Exterior patio and man doors
-
Energy Star certified windows (standard sizing)
-
Soffit and fascia (coloured)
-
BCIN stamped construction drawings
-
Engineered structural, truss, and foundation drawings
-
Custom floor plans and exterior elevations
-
Delivery to your site
-
Connection to trusted local contractors
-
40-year warranty on steel
2. Insulated Slab + Site Services
-
Excavation and grading
-
Entrance installation
-
Septic system rough-in
-
Foundation forming, pouring, finishing
-
Slab alignment with structural plans
-
Below-slab plumbing rough-ins (drains, water lines)
-
Radon venting and conduit sleeves (if required)
-
Coordination with licensed plumber to meet Ontario Building Code
3. Permit Management
-
Coordination and submission of:
-
Building Permit
-
Entrance Permit (if needed)
-
Septic Permit (if applicable)
-
Liaison with local municipality for streamlined approval process
-
.png)

.png)


What's The Process?
1) Provide a deposit of 25% (+HST)
2) Receive a quote based on your floor plan, exterior & material selection
3) Approve your final floor plan & selections (25% of approved quote less deposit is due at this time)
You will receive everything required for your builder, financer (if applicable), all permits and your pad.
Interior framing is not included, it is more cost effective to source this from your local lumber store than it is for us to package & ship to you.
Package is prepared (4-6 weeks) and materials sourced/shipped from your province/territory/state - the balance is due prior to delivery.
Floor Plan & Exterior
First, you will select your floor plan & exterior. We'll work with you on floor plan customization
Material Selection
You will choose the colour & style of steel, select your windows & doors (upgrade option: colour, size, style, grade)
Package Delivery
It will take 4-6 weeks to prepare your package and then it is delivered to your build site.
