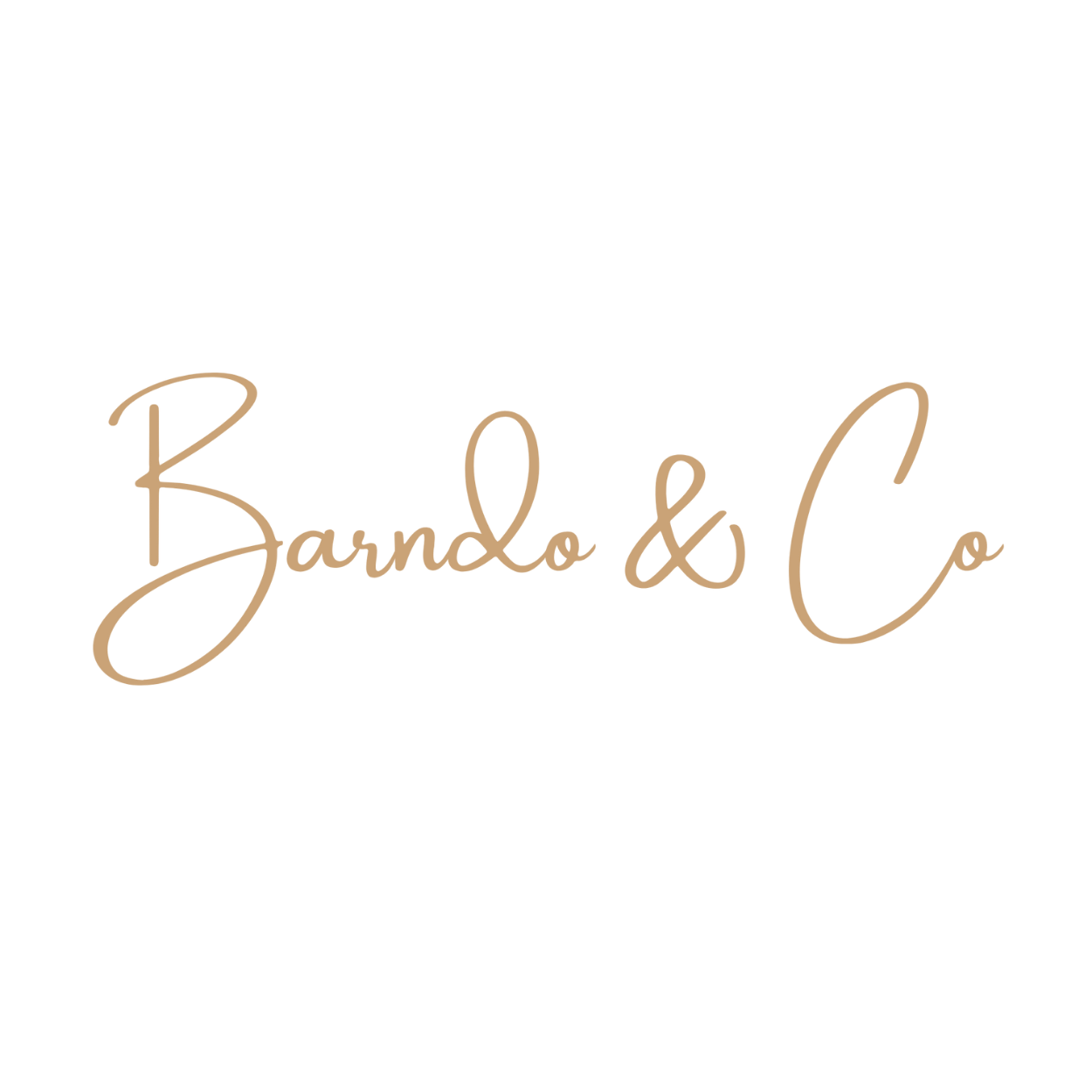
Partially Managed
Build-Option (Dried-In)
What's Included?
WHO IS IT FOR?
Ideal for clients who feel they can manage the interior trades on their own; framing, drywall, plumbing, electrical, HVAC, floors, cabinetry, etc. Barndo & Co Inc. will do all the preliminary heavy lifting for you then you take over once your structure is erected and dried-in.
Framing, drywall, plumbing, electrical, HVAC, floors, cabinetry, etc.
WHAT DOES IT COST?
Our services are not based on your budget. Barndo & Co. calculates the management fee based on the heated square footage of the stucture. Whether you've budgeted $250/sq. ft or $500/sq. ft, our fee does not change.
Custom Plan & Design
-
A complete personal floor plan design experience
-
Unlimited revisions
-
Interior construction drawings
-
Exterior elevation drawings
-
Window schedule
-
Paper copies of your plans (3’x2’)
What's The Process?
1) Receive an estimate based on your floor plan & exterior selection
2) Review & sign agreement (50% of project fee* is due at this time)
3) Project Kick-Off
4) Customize & approve floor plan
5) Build begins, including installation of all windows & doors
Once Barndo & Co. has completed the above steps, the client takes over for interior finishing.
*Balance of fee is required prior to structure delivery & erection.
